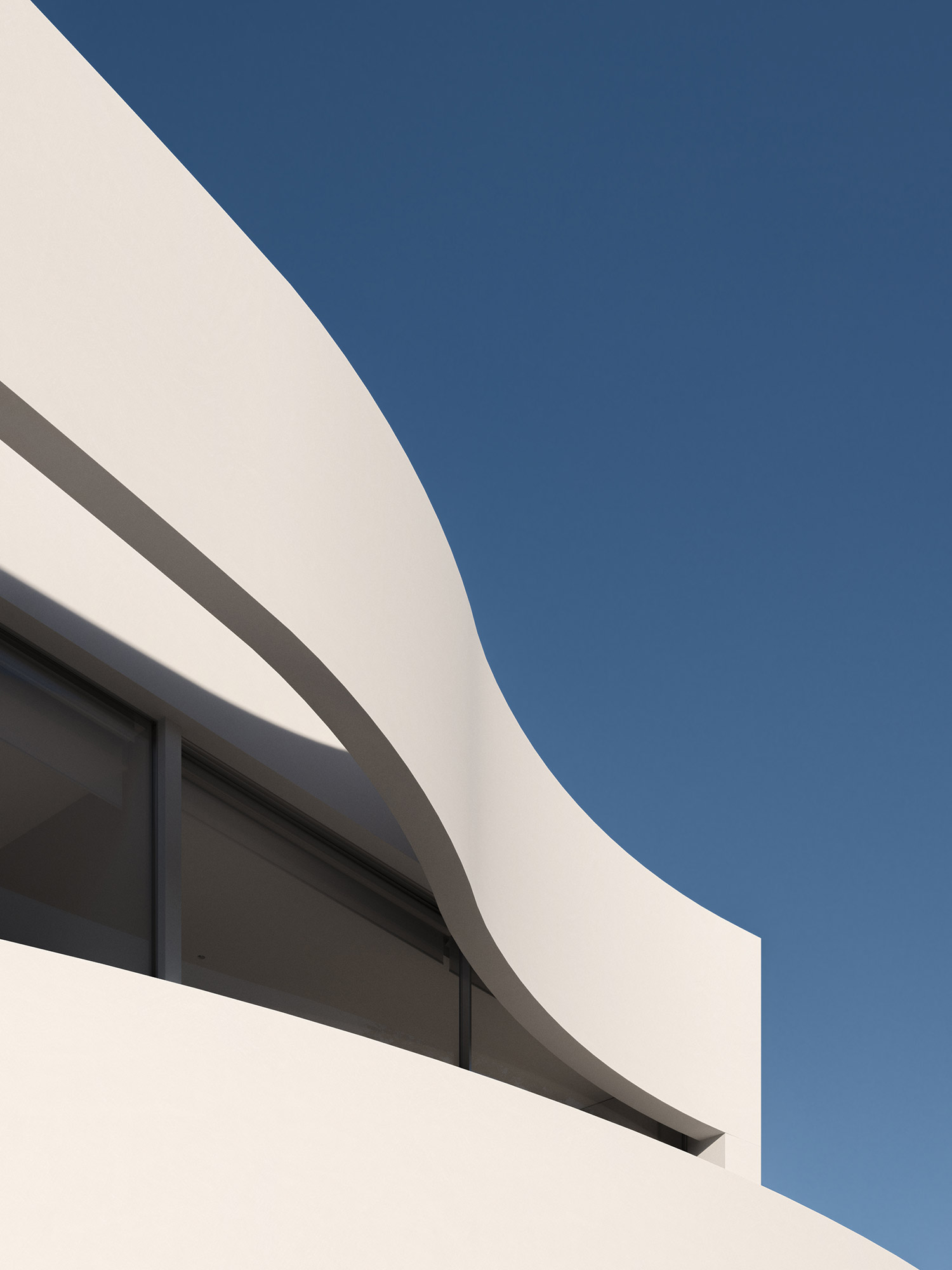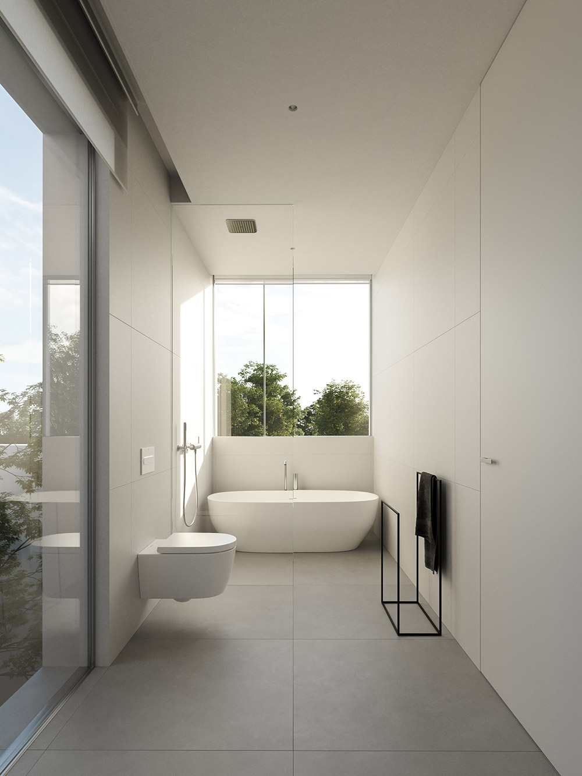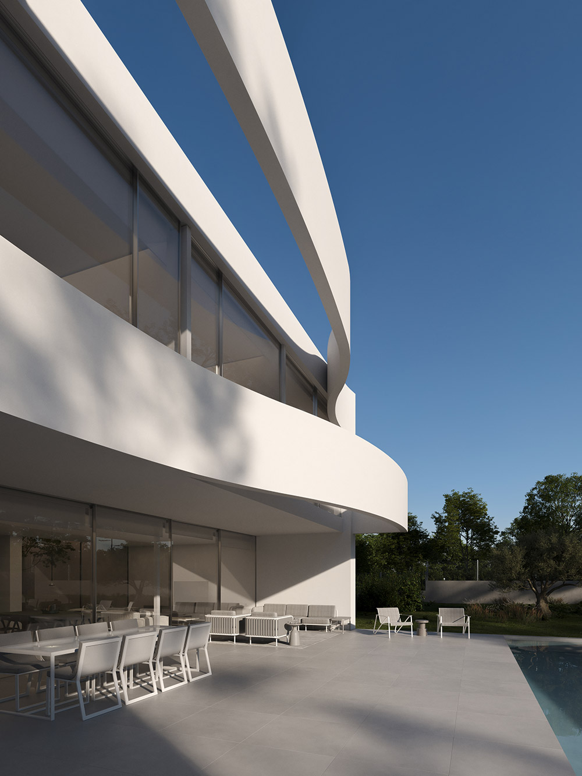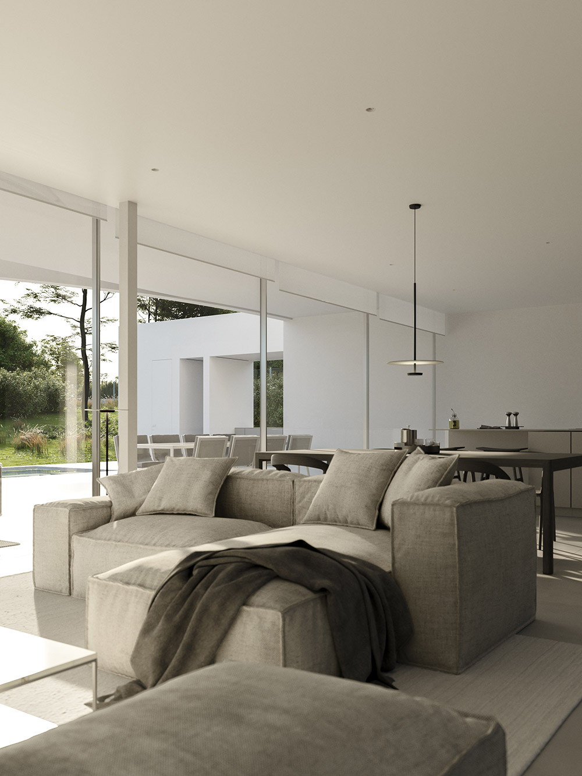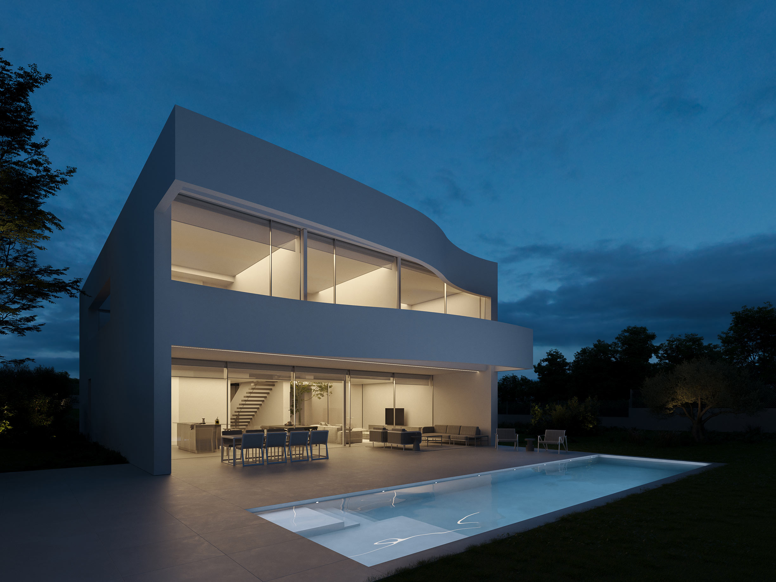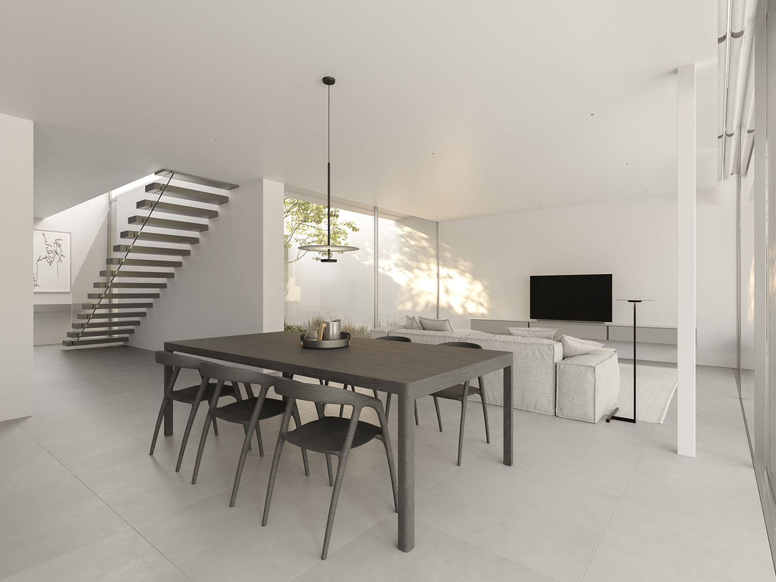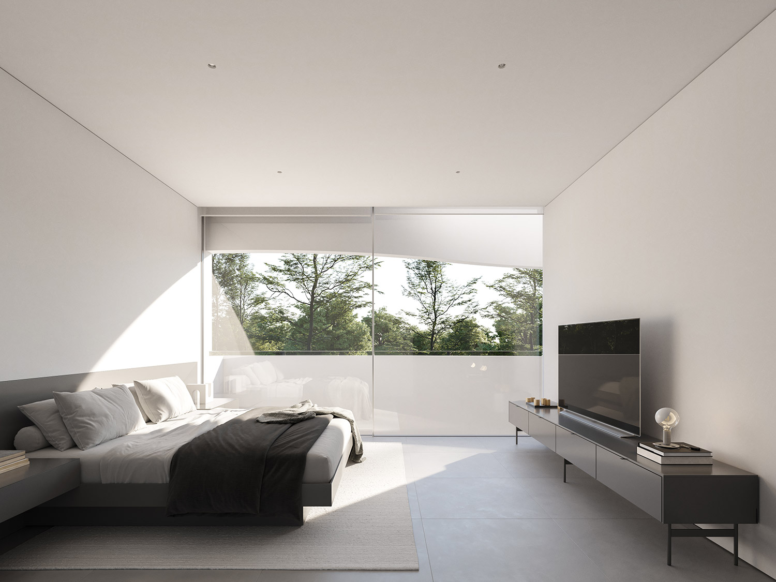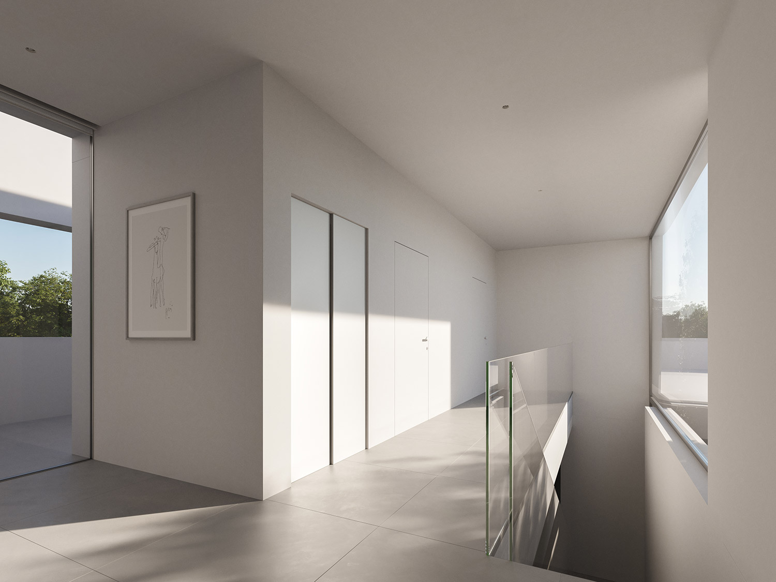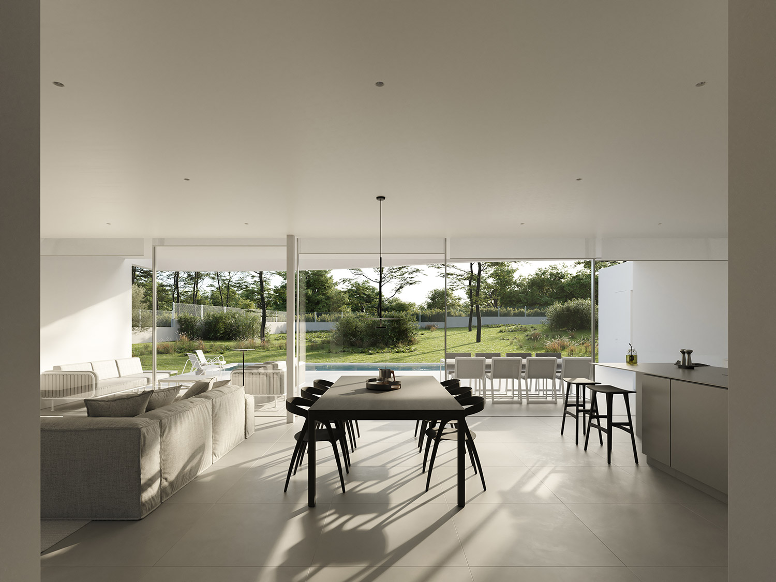Raul Garcia Studio / Projects
SELA HOUSE
Moraira, Alicante

1
/ 2
About this project
The project features a simple volumetry with straight, restrained lines, accessed through a luminous patio that provides privacy and light to the access in equal parts.
On the south façade, a subtle formal gesture is introduced by means of two curved beams intertwined at different levels (ground floor and first floor), which, far from being a formal whim, have their justification in providing the desired solar control for the interior spaces. The prominence given to natural light and the restrained materials in the interior, omitting unnecessary elements, result in a house with a timeless appearance that has everything it needs to be inhabited and enjoyed by its users.
Media
