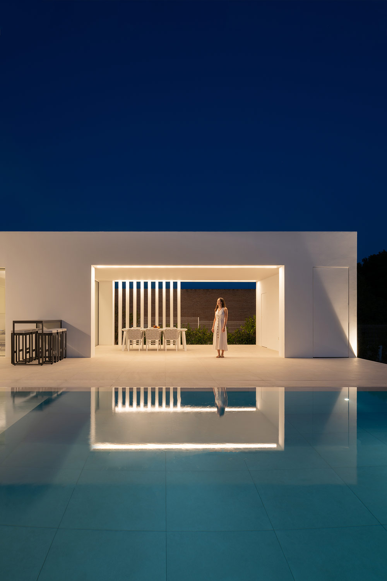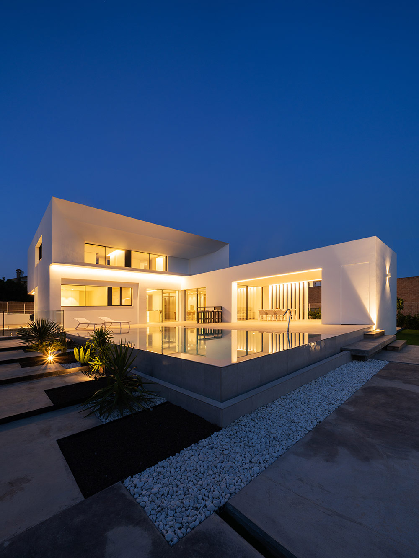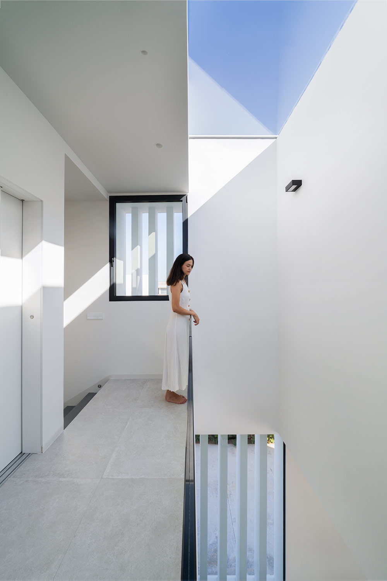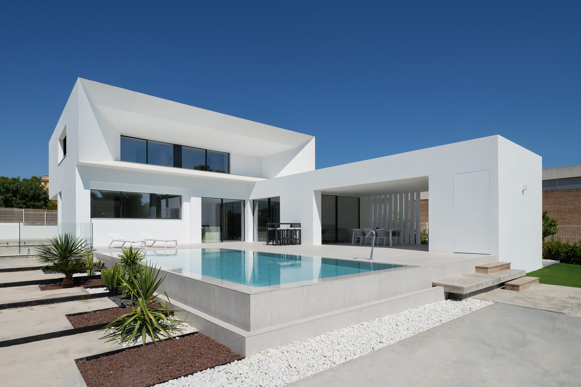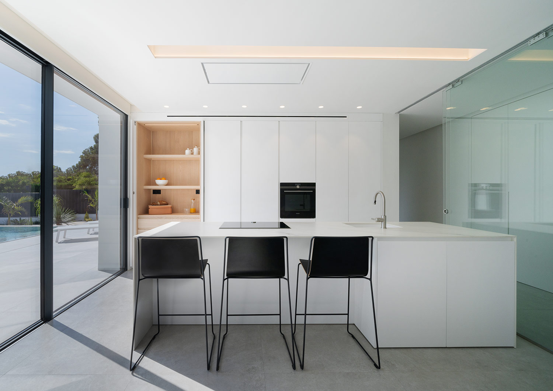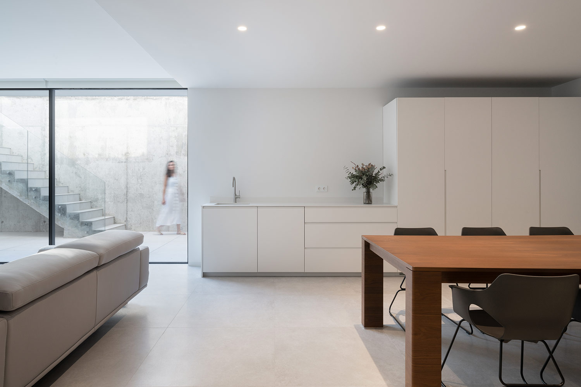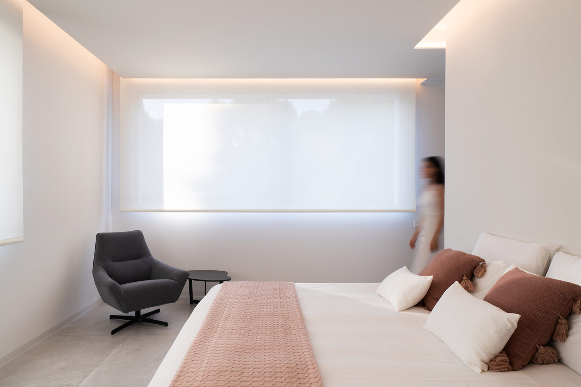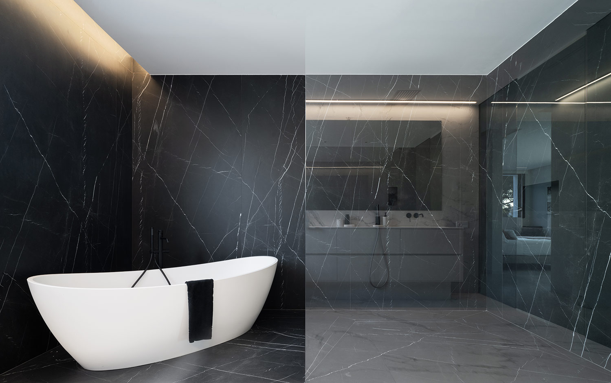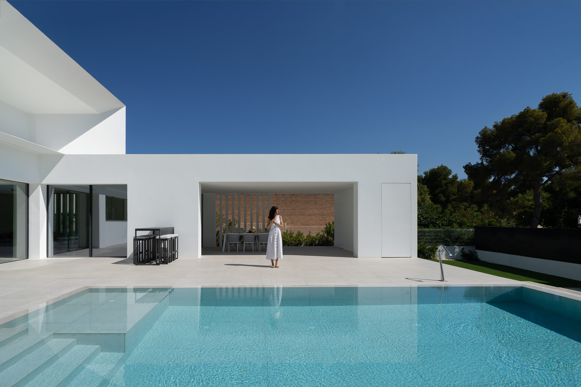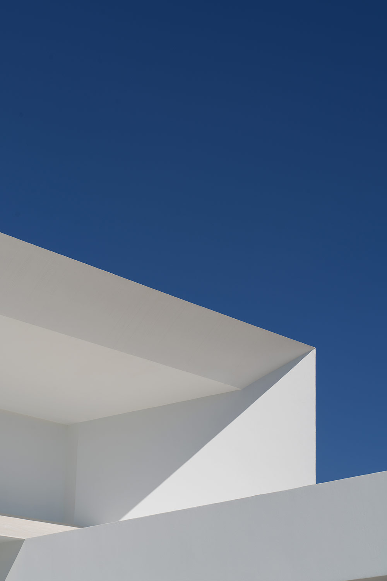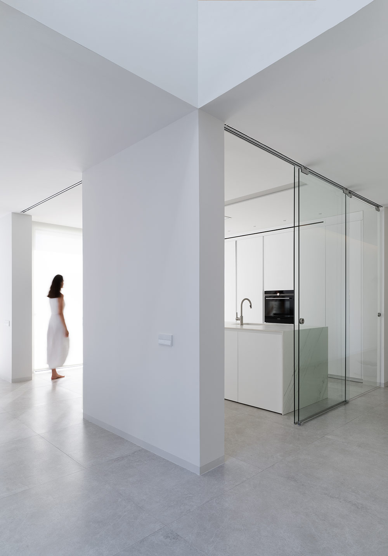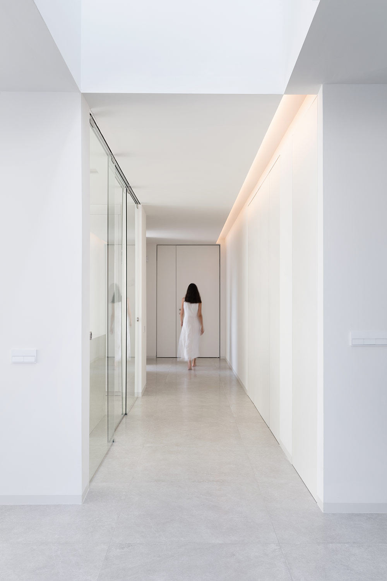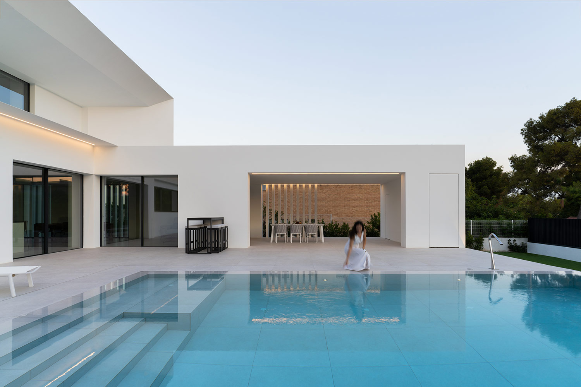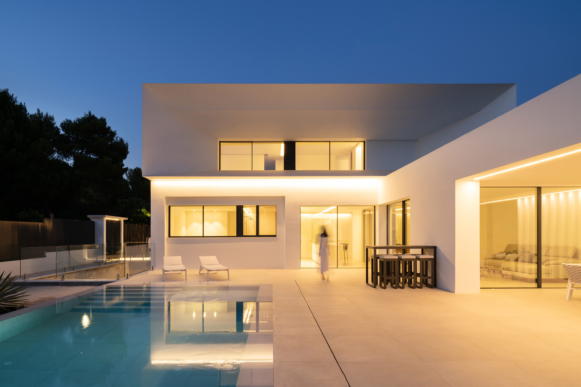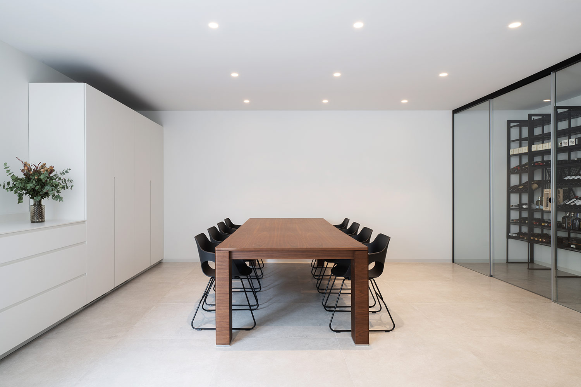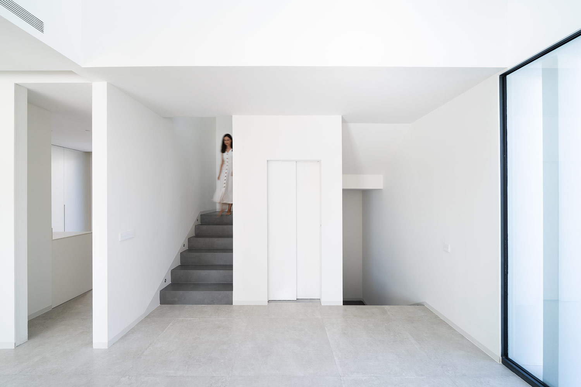Raul Garcia Studio / Projects
OVOS HOUSE
Paterna, Valencia

1
/ 2
About this project
House with an L-shaped floor that combines the refined lines of the white upper volume with sharp edges with the more compact volumes of the ground floor.
The stunning cantilever that generates the parking area, the interior-exterior continuity that blurs the limits and the natural light that penetrates into the heart of the house through a skylight located in the double height next to the staircase stand out. The most notable element, however, is the shape generated in the main façade, framing the windows of the upper-floor bedrooms, with a studied inclination for adequate solar control at different times of the year while achieving an imposing volume that rises above the swimming pool.
Media
Archilovers | Interiores Minimalistas |
Archello | Home Adore
Awards
Best of Archello 2022
Winner
Luxury Lifestyle Awards 2024
Winner
