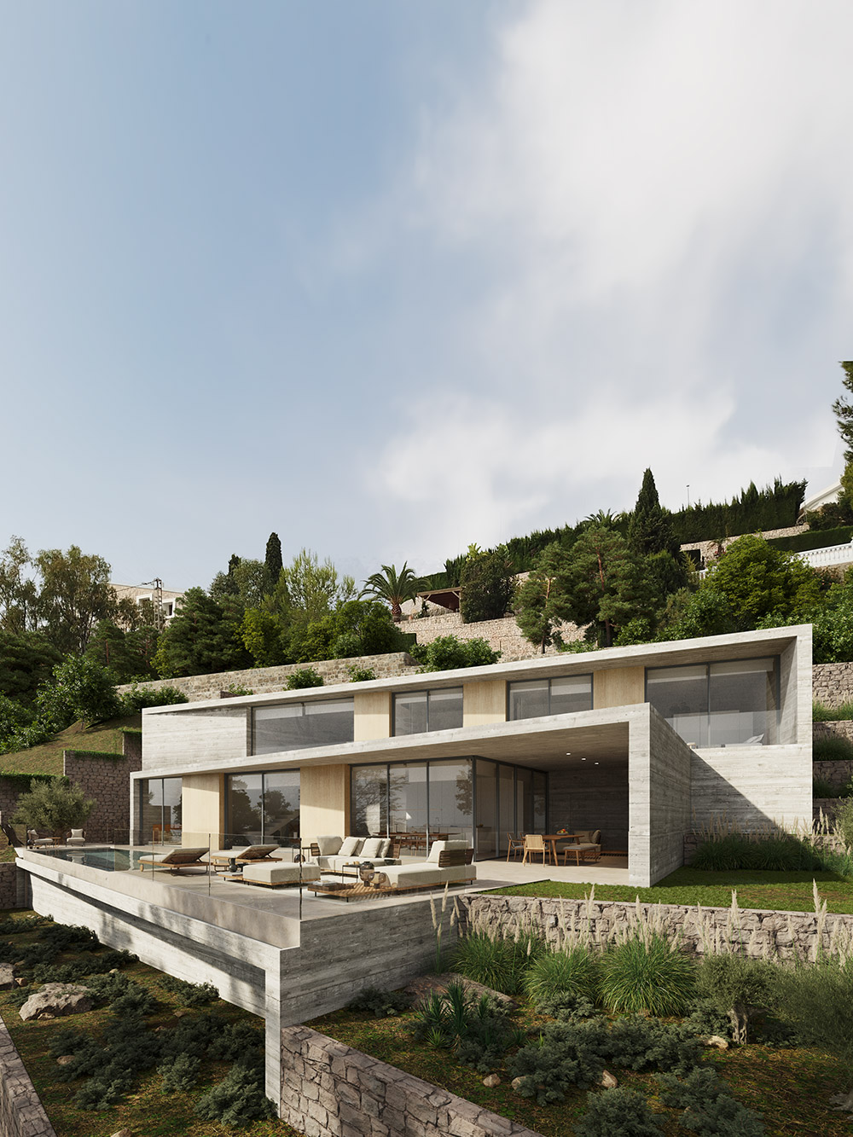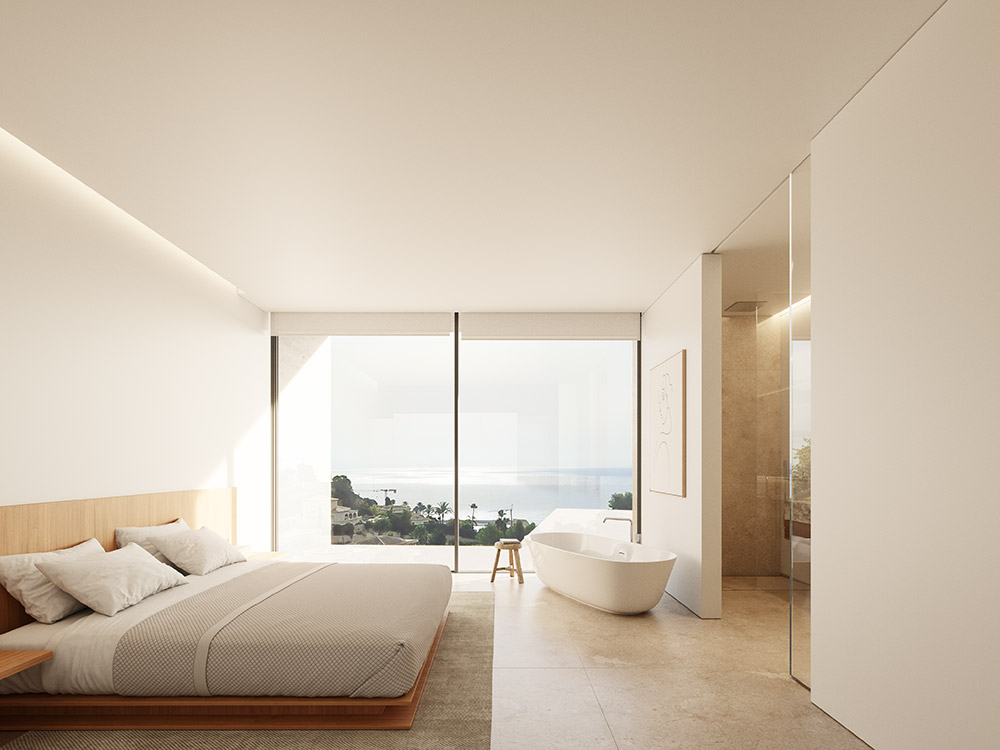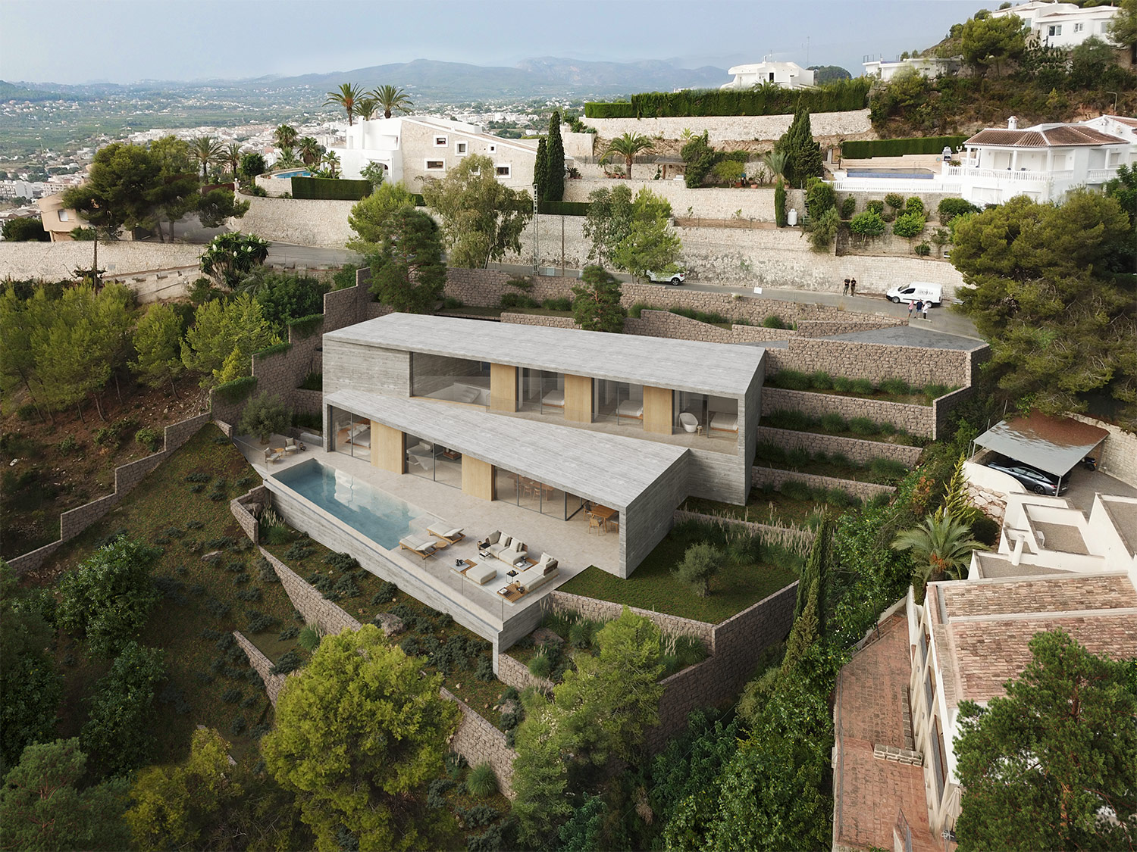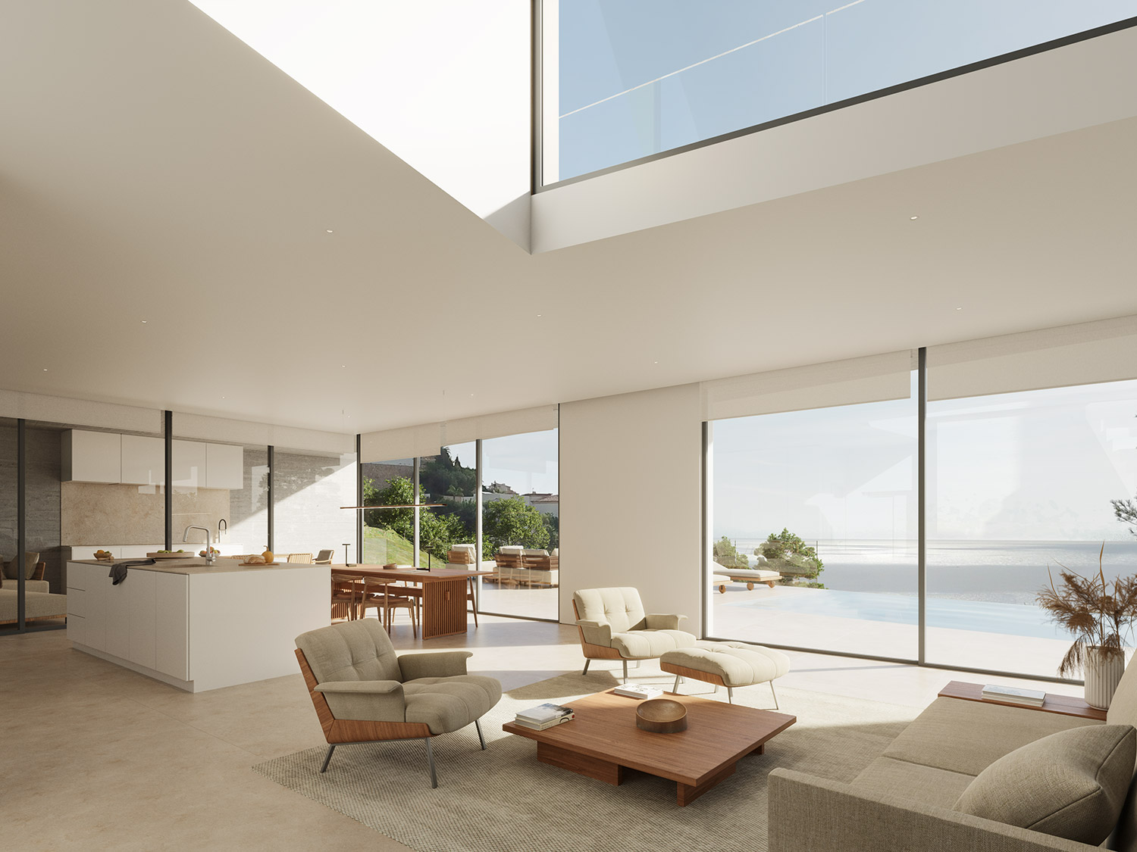Raul Garcia Studio / Projects
KRONOS HOUSE
Jávea, Alicante

1
/ 2
About this project
The singular volumetry of this house answers to a complex plot geometry. Besides the marked slope of the topography, the site is located in a curve, so the plot narrows as it descends.
For this reason, a three-level villa is proposed, composed of three prismatic volumes that adapt to the natural terrain and rotate around the same axis at the end to form a sort of stepped fan. Thus, each floor optimises the built surface and benefits from the best orientation, obtaining impressive views over the Mediterranean Sea from every interior space. The façades materiality is respectful with the environment to favour the appropriate integration. On the inside, the materials and elements have been chosen with precision to combine avant-garde with warmth, generating a pleasant atmosphere that harmonises perfectly with the natural light, the undoubted protagonist, and the unbeatable views of the surroundings.
Media



